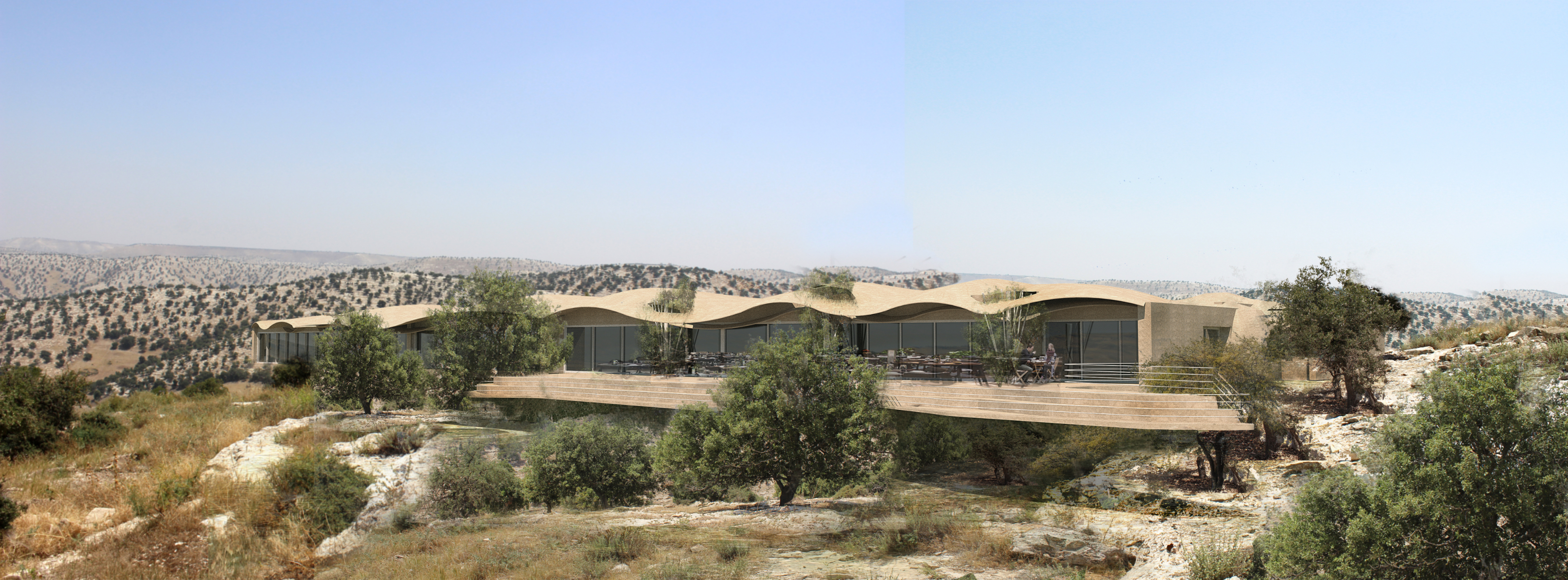

This project is in a scenic reserve in northern Jordan, this project consists of a large visitor center with a curved sloping roof, with small lodges nearby. The structural design is characterized by highly irregular curvature, double-shell slabs and walls, and large cantilevered slabs.